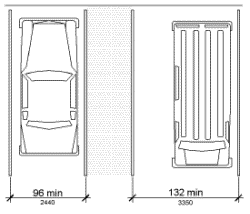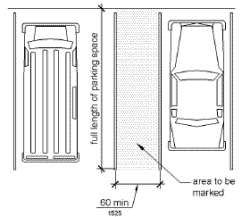You provide the
information; we'll check your compliance and give you the results Instantly!
Checking the ADA parking requirements is fairly easy when you use and run an
ADA compliance check at AdaResults.com. Minimal tools and requires no knowledge
or understanding of the ADA codes; you just take a few measurements, answer a
couple of questions and get you ADA results instanlty!
ADA Inspection Tools you will need
Form Function
- The ADA compliance check can be performed on one parking space at a
time, so you will have to fill out the form completely for each space that
you wish to run a compliance check on.
- Each parking space should have an access aisle and in some cases that
access aisle is shared between two accessible spaces. So in the case of a
shared access aisle the access aisles information will have to be entered
twice; once for each parking space that it serves.
- Provide a name for each parking space. You should start with the
furthest accessible parking space to your left so you can name them
accordingly Parking Space 1, 2 etc or Standard Accessible Space and Van
Accessible Space.
Parking Lot
Total designated accessible parking spaces
Parking lots are required to provide a sufficient number of standard
accessible spaces; the number of spaces required is determined by the total
number of parking spaces provided on the lot, see
ADA-ABA Parking Spaces 208.2 Minimum Number for more information.
Total designated van accessible spaces
The ADA codes state that for every six or fraction of six accessible parking
spaces required, at least one shall be a van parking space.
Accessible spaces are located on the shortest accessible route to an
entrance
The ADA standard requires that designated accessible parking spaces be
located on the shortest accessible route from the parking space to an
entrance. It's up to you to determine if the parking space meets this
requirement; if the space is near the walking path to the entrance and the
walking path can be accessed without stepping up then the parking space is most
likely on the closest accessible route to the entrance.
Vehicles may encroach into an accessible route when parked
There are instances when parked vehicles reduce the clear width of an
accessible route, this is typical when parking is located near a walkway leading
to the entrance, this can include the accessible paces as well. If the curb is
used as the wheel stop then it's likely that a parked vehicle will encroach into
the path.
Parking Space
Space Type
Selecting the correct parking space type is important especially if you are
using the Parking Space ADA Compliance Check here at AdaResults.com. If the
space is not designated with a sign that says "Van Accessible" you should select
Standard Accessible Space as the parking space type.
 Parking
space width
Parking
space width
Measuring the parking space width should be done from the centerline of one
stripe to the centerline of the opposing stripe. If one side of the space is up
against a curb without a stripe then measure from the curb edge to the
centerline of the opposing side where there should be a stripe. There are some
instances where you could measure from the outside edge to outside edge see
ADA-ABA 502 Parking Spaces for more information.
Parking space surface is stable, firm and slip resistant
AAccessible parking spaces should be stable and level. If the parking space
surface is gravel or if the parking space is in the middle of a grassy field it
will most likely not meet the ADA requirements. If the space is asphalt or
concrete then it is stable, firm and slip resistant.
Parking space surface slope
 Use
a smart level to check the slope of the parking space, check the slope front to
back and side to side and record the highest slope reading. You should take a
reading in multiple places to obtain the highest slope.
Use
a smart level to check the slope of the parking space, check the slope front to
back and side to side and record the highest slope reading. You should take a
reading in multiple places to obtain the highest slope.
Is there at least 98 inches of vertical clearance over the entire
parking space
Run your tape measure out to 98 inches? You can if you want to. Most parking
spaces will have all the clearance they need, what you need to look for is low
hanging branches, building overhangs and anything else that is hanging over the
parking space.
Access Aisle
Route from access aisle to entrance crosses vehicle traffic
If the route from the accessible parking area and access aisle crosses
vehicle traffic lanes, then you should check this one on the list and then
proceed to identify if there is a visible crosswalk or marked crossing.
Marked crossing/crosswalks are visible
If the route crosses traffic and you can identify a cross walk or marked
crossing, check the box.
Accessible route from access aisle passes behind parked vehicle
There are instances when the accessible route from the parking space access
aisle passes behind parked vehicles. This typically occurs if the route to the
entrance has to cross vehicle traffic lanes, so go over the path that you would
take from the access aisle and then answer appropriatly.
Access aisle width
 Just
like the parking space width, measure from centerline to centerline of each
outline stripe.
Just
like the parking space width, measure from centerline to centerline of each
outline stripe.
Access aisle extends the full length of the parking space it serves
Check the length of the access aisle, if its adjacent to the parking space
then it's most likely as long as the parking space it serves.
Access aisle is marked or posted to discourage parking in it
An access aisle may discourage parking by being painted in a way to
distinguish it from a parking space, have the words no parking painted on the
ground or posted on a sign.
Access aisle is located on the passenger side of the parking space it
serves
Which side of the parking space is the access aisle located on, the passenger
side or the driver side with a vehicle parked nose in.
Access aisle surface is stable, firm and slip resistant
Access aisles should be stable and level. If the parking lot surface is
gravel or if the parking space is in the middle of a grassy field it will most
likely not meet the ADA requirements. If the space is asphalt or concrete then
it stable, firm and slip resistant.
Access aisle slope
 Use
a smart level to check the slope of the access aisle, check the slope front to
back and side to side and record the highest slope reading. You should take a
reading in multiple places to obtain the highest slope.
Use
a smart level to check the slope of the access aisle, check the slope front to
back and side to side and record the highest slope reading. You should take a
reading in multiple places to obtain the highest slope.
Is there at least 98 inches of vertical clearance over the entire
access aisle
Most access aisles will provide plenty of vertical clearance. what you need
to look for is low hanging branches, building overhangs and anything else that
is hanging over the access aisle.
Identification Signs
Accessible
parking space signage exists at head of parking space

If you can see a sign in front of the parking space designating it as
accessible parking, check this box.
Signage includes the International Symbol of Accessibility
If the accessible parking sign depicts the International Symbol of
Accessibility, you know what to do.
Includes “Van Accessible” designation
Look for the words or an additional sign that designates a space as van
accessible, if its there you should check the box.
Sign height from ground surface to bottom of sign
Measure the the height of the accessible parking sign, it may be post mounted
or wall mounted. Take the measurement from the floor or ground surface to the
bottom edge of the sign.